Introducing Kem Mill Prestige
Discover an exceptional quality of life in a home of unique character in the heart of a vibrant, village neighbourhood.
Kem Mill Prestige is a collection of six exclusive residencies set adjacent to Cuerden Valley Park and open countryside. Ushered to life by Primrose, each property offers character of the historic and natural elements of this beautiful location while giving it vibrant new life as a modern, sustainable build.
A sought after location. An extraordinary location. To live at Kem Mill Prestige is to experience the best of rural life with all the amenities of urban living. Whittle-le-Woods a village close to the countryside, a part of the market town of Chorley with the delights of Manchester and Liverpool easily accessible.
Welcome to Kem Mill Prestige.
Introducing Kem Mill Prestige, a collection of six exclusive residences set behind a sweeping tree-lined façade and nearby parkland. Ushered to life by Primrose, each property offers character of the historic and natural elements of this beautiful location while giving it vibrant new life as a modern, sustainable community.
High-quality, natural materials and attention to detail is the essence of Kem Mill Prestige. Each one of these homes carries this considerate approach to design, and is complemented by the modern advantages of high-specification architecture, accessibility and energy efficiency. The result is six stunning contemporary homes that respect both locality and landscape.
A sought after location. An extraordinary location. To live in Kem Mill Prestige is to experience the best of rural life with all the amenities of town living. Whittle-le-Woods a village close to the countryside, a part of Chorley yet neighbour to Preston, and the delights of Manchester and Liverpool beyond, welcome to the very best of modern living. Welcome to Kem Mill Prestige.
To learn more about Kem Mill Prestige
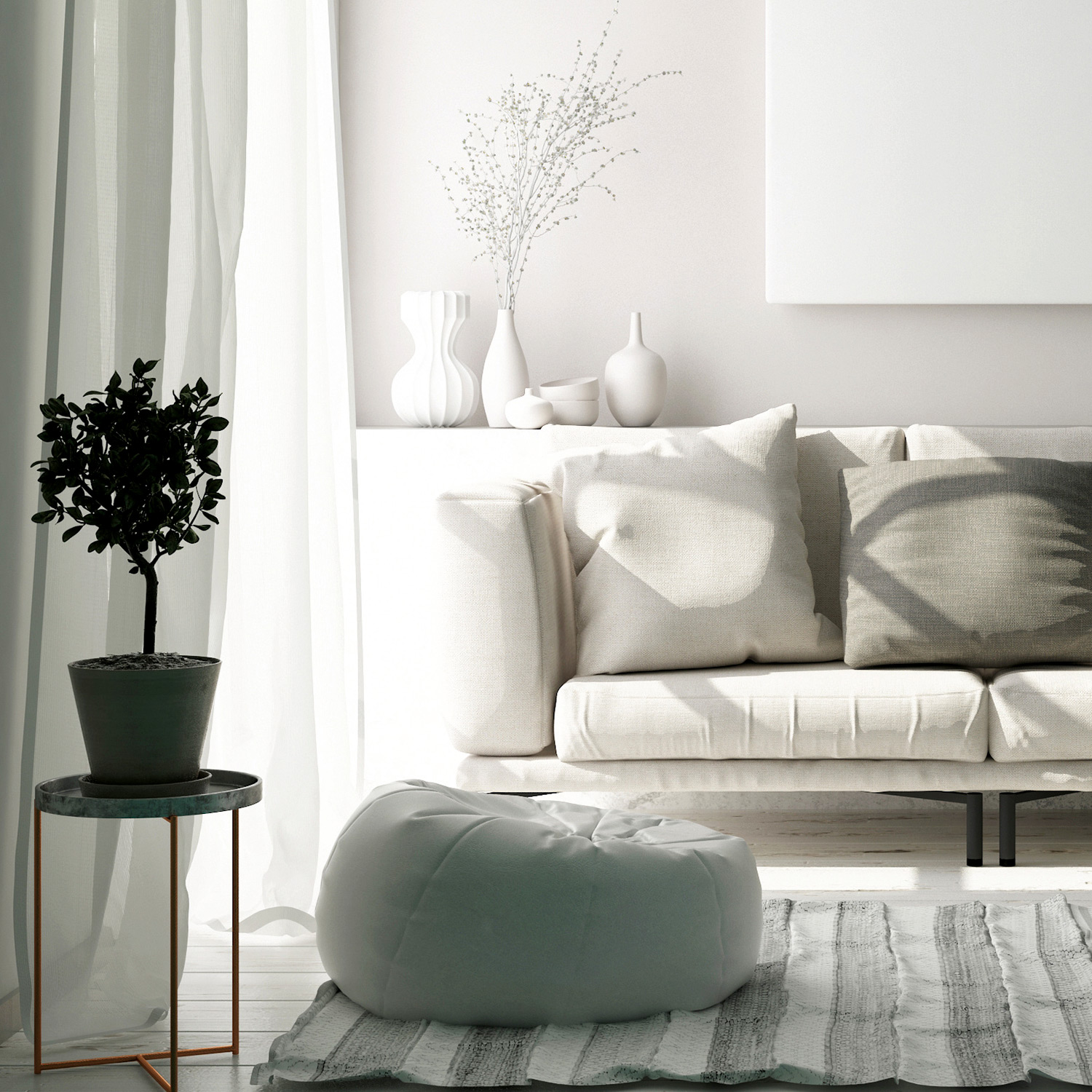
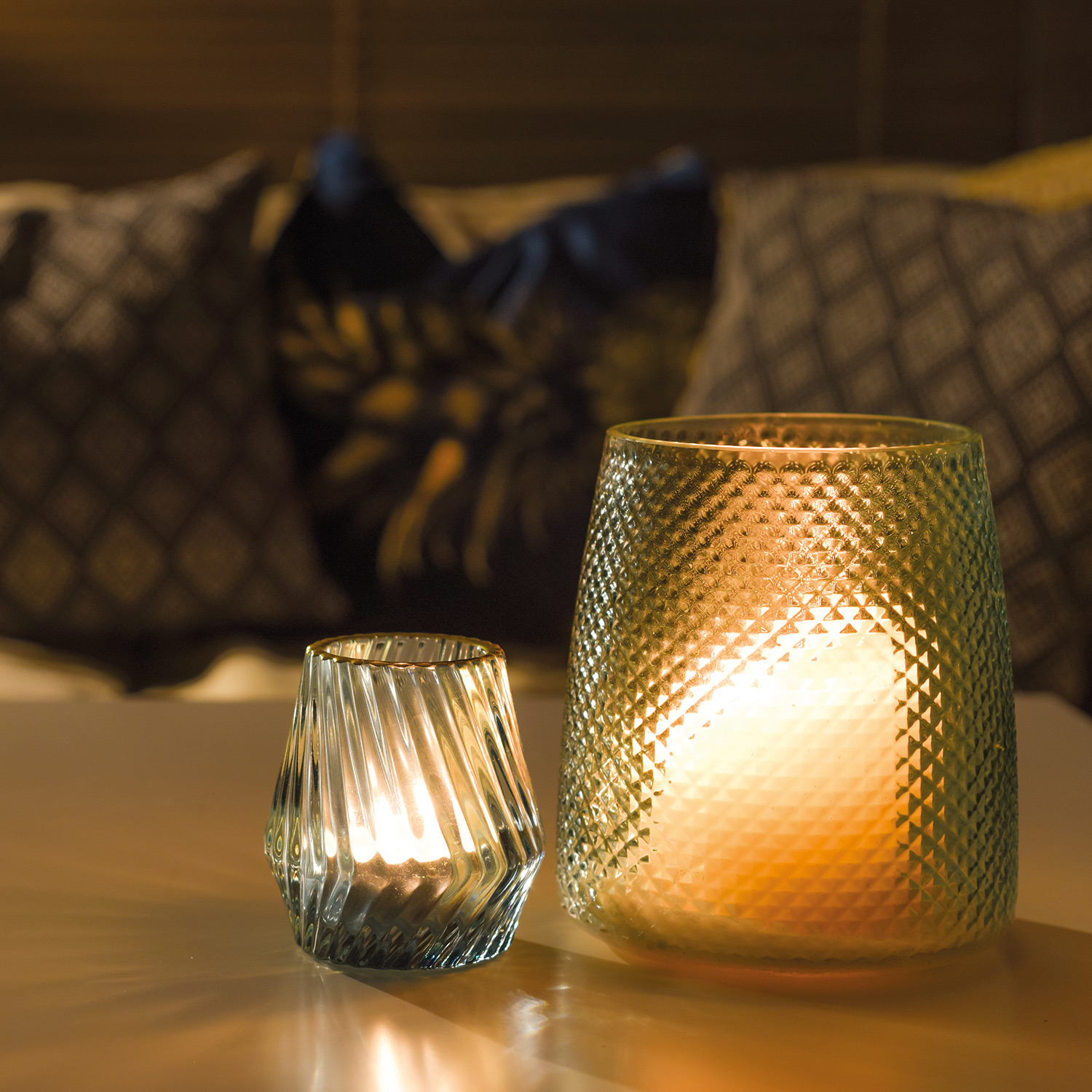

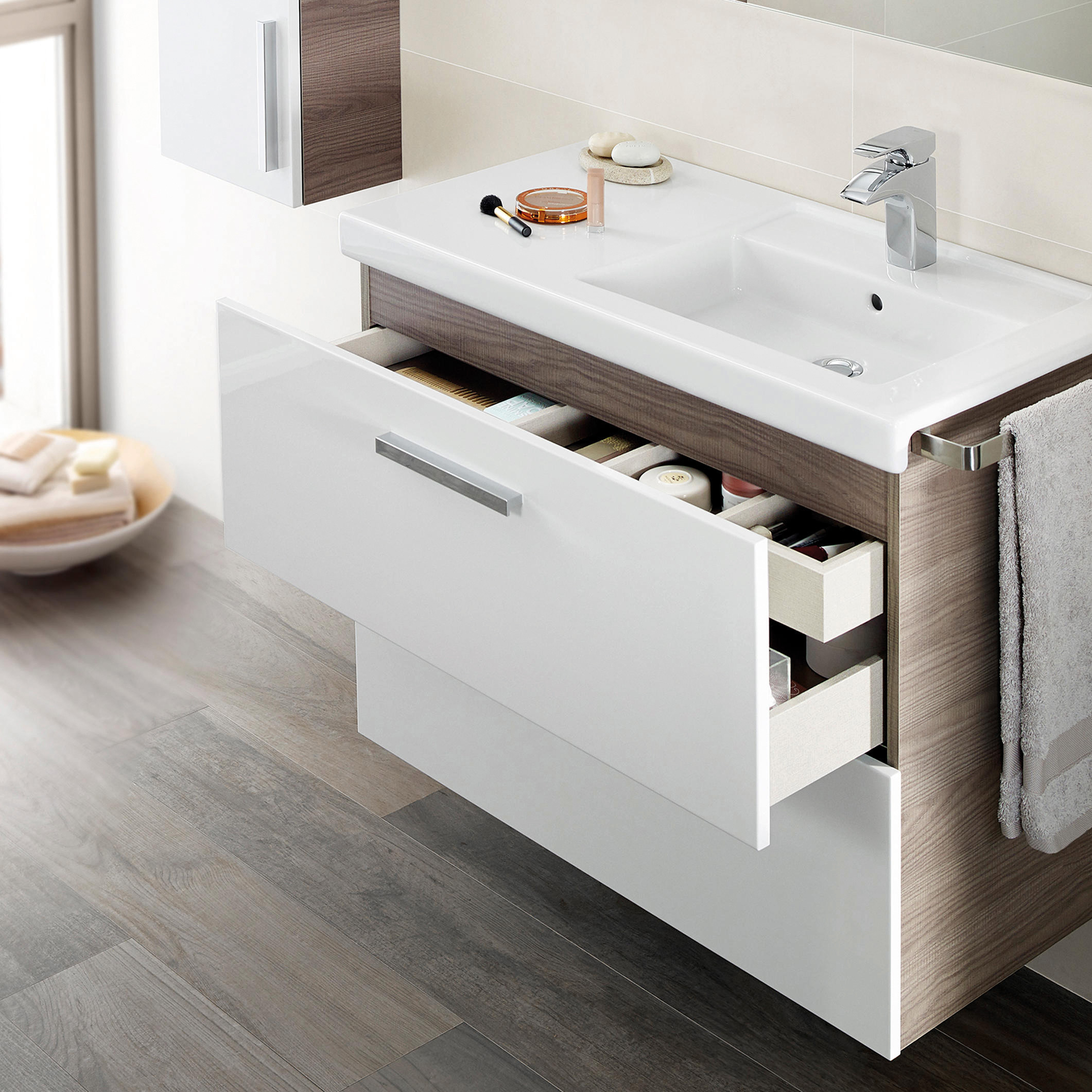
Uniquely Primrose
Kem Mill Prestige is the final phase of Primrose's hugely successful development of exclusive homes at Chapel Fold, Kem Mill Lane, Whittle-le-Woods. These prestigious 4 and 5 bedroom homes will be built to the high standard that is synonymous with Primrose. They each offer the same spacious design and build specification of the first phase, but with the addition of some truly individual and exciting feeatures; for an elevated level of modern luxury living.
These new homes celebrate the very best of open plan living. With fully integrated Siematic kitchens and luxury Roca bathrooms, Kem Mill Prestige offer a level of specification that is not usually offered with new build properties.
Introducing Kem Mill Prestige, a collection of six exclusive residences set behind a sweeping tree-lined façade and nearby parkland. Ushered to life by Primrose, each property offers character of the historic and natural elements of this beautiful location while giving it vibrant new life as a modern, sustainable community.
High-quality, natural materials and attention to detail is the essence of Kem Mill Prestige. Each one of these homes carries this considerate approach to design, and is complemented by the modern advantages of high-specification architecture, accessibility and energy efficiency. The result is six stunning contemporary homes that respect both locality and landscape.
A sought after location. An extraordinary location. To live in Kem Mill Prestige is to experience the best of rural life with all the amenities of town living. Whittle-le-Woods a village close to the countryside, a part of Chorley yet neighbour to Preston, and the delights of Manchester and Liverpool beyond, welcome to the very best of modern living. Welcome to Kem Mill Prestige.
To learn more about Kem Mill Prestige
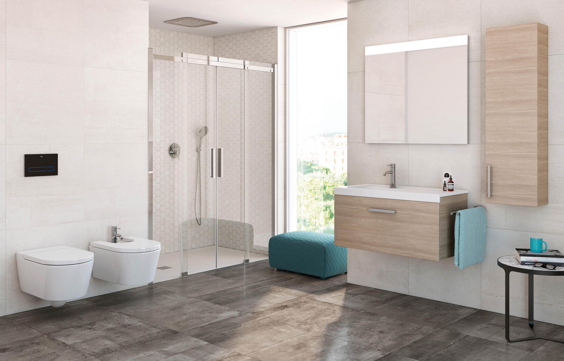
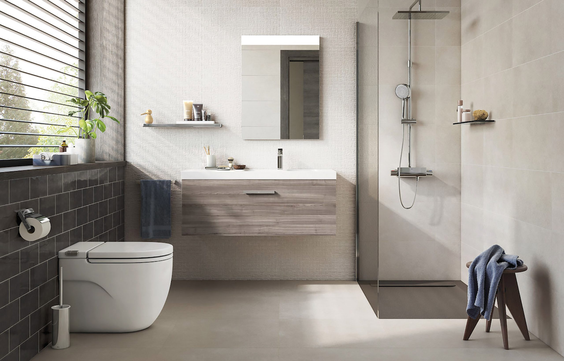
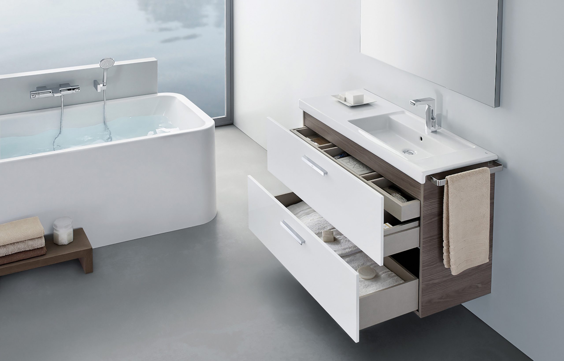
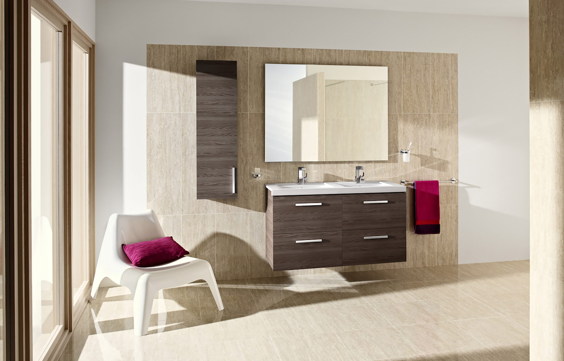
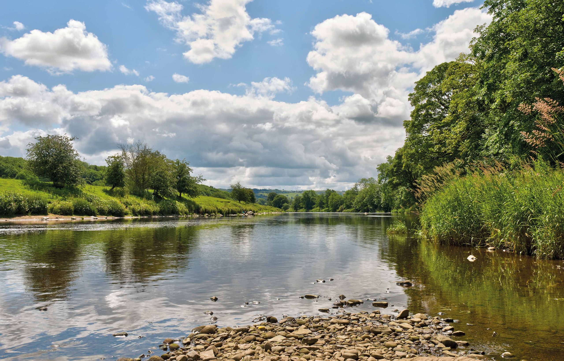
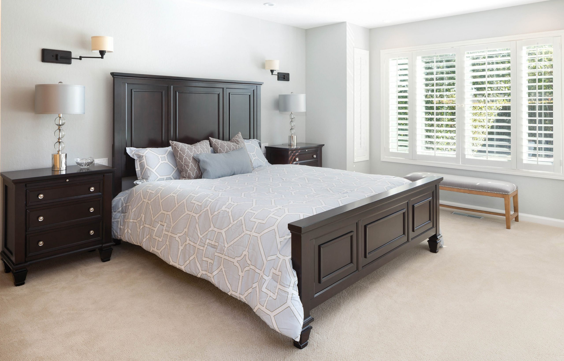

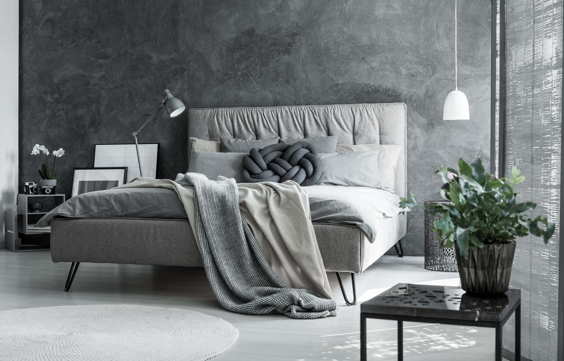
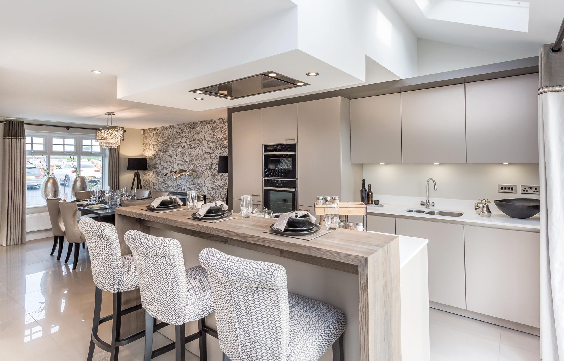
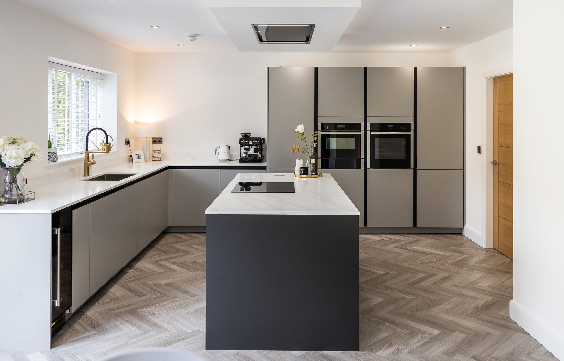
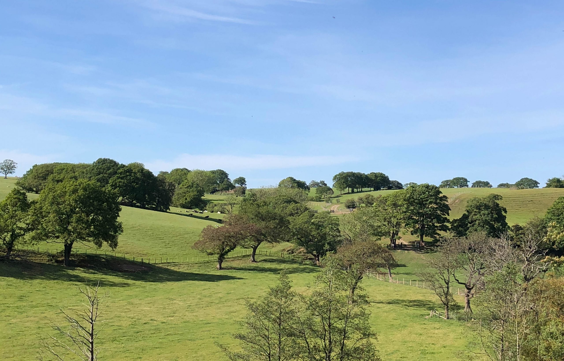
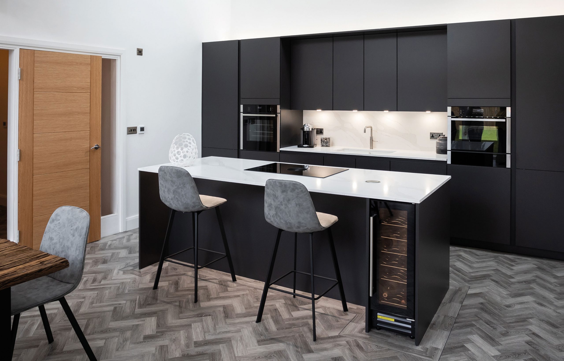
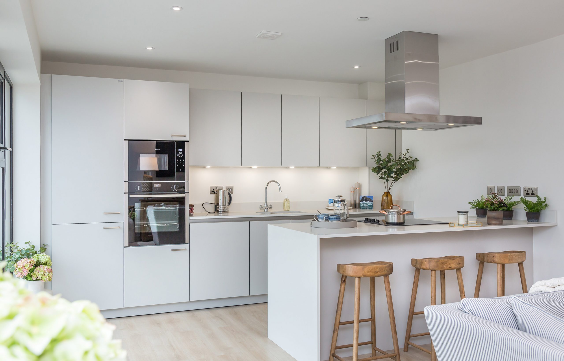
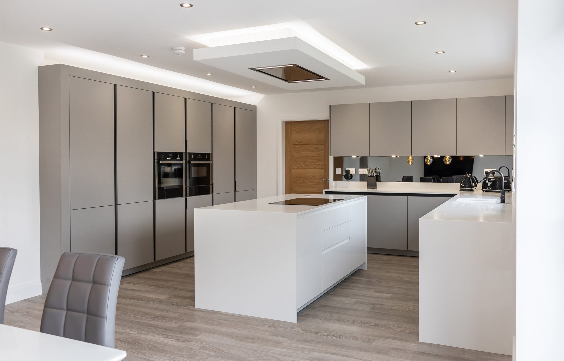
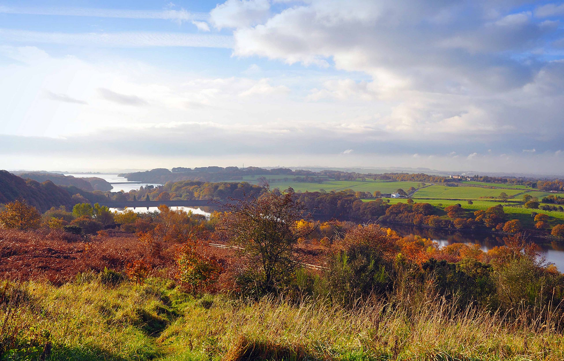

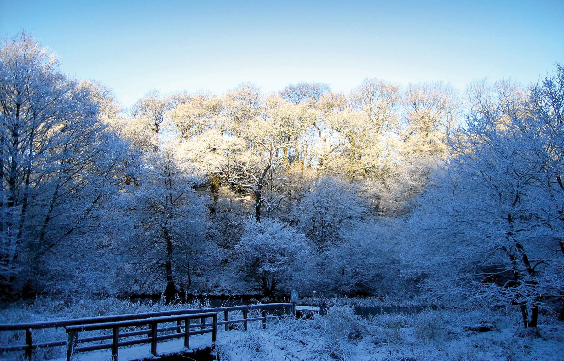

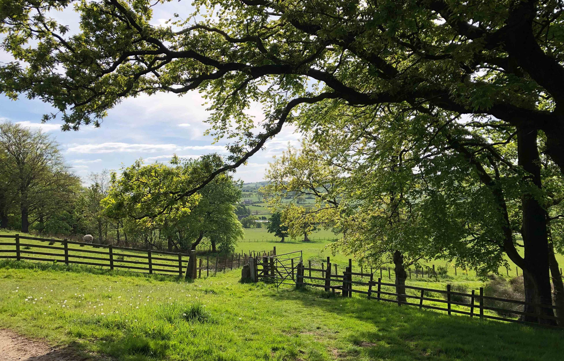
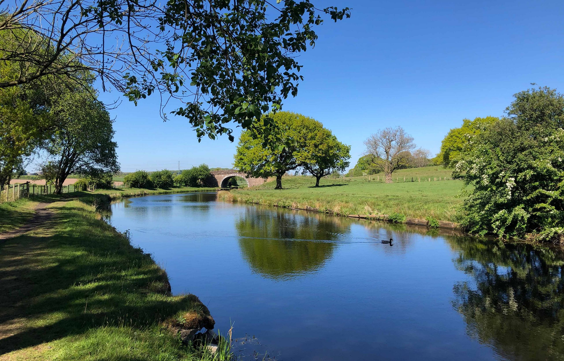
Inspired by locality – created for living
Attractive architectural qualities shine through in each of these stunning newly built homes. The Willow and The Chestnut each offer charatcer of the historic and natural elements of this beautiful location while giving it vibrant new life as a modern, sustainable community.
High-quality, natural materials and attention to detail is the essence of Kem Mill Prestige. Each one of these homes carries this considerate approach to design, and is complemented by the modern advantages of high-specification architecture, accessibility and energy efficiency. The result is six stunning contemporary homes that respect both the locality and neighbouring landscape.
Introducing Kem Mill Prestige, a collection of six exclusive residences set behind a sweeping tree-lined façade and nearby parkland. Ushered to life by Primrose, each property offers character of the historic and natural elements of this beautiful location while giving it vibrant new life as a modern, sustainable community.
High-quality, natural materials and attention to detail is the essence of Kem Mill Prestige. Each one of these homes carries this considerate approach to design, and is complemented by the modern advantages of high-specification architecture, accessibility and energy efficiency. The result is six stunning contemporary homes that respect both locality and landscape.
A sought after location. An extraordinary location. To live in Kem Mill Prestige is to experience the best of rural life with all the amenities of town living. Whittle-le-Woods a village close to the countryside, a part of Chorley yet neighbour to Preston, and the delights of Manchester and Liverpool beyond, welcome to the very best of modern living. Welcome to Kem Mill Prestige.
To learn more about Kem Mill Prestige
The Willow
Discover a home of unique character
This beautifully designed home has an open plan layout with a contemporary kitchen, spacious family room, and dining room which opens out onto the patio area. A family home that is also perfect for socialising and entertaining. The ground floor boasts a fabulously appointed sitting room for when you just want to get away from it all. A spacious utility room and cloakroom, makes lightworkof the demands of day-to-day family life.
Upstairs are four spacious bedrooms; the master having a dressing area and en-suite.
Plot 2 has a walk out Balcony from the main bedroom. Plot 5 has a Juliette Balcony, a 4-piece bathroom with a freestanding bath and walk through shower making this home a genuine showpiece.
The Willow
Discover a home of unique character
This beautifully designed home has an open plan layout with a contemporary kitchen, spacious family room, and dining room which opens out onto the patio area. A family home that is also perfect for socialising and entertaining. The ground floor boasts a fabulously appointed sitting room for when you just want to get away from it all. A spacious utility room and cloakroom, makes lightworkof the demands of day-to-day family life.
Upstairs are four spacious bedrooms; the master having a dressing area and en-suite.
Plot 2 has a walk out Balcony from the main bedroom. Plot 5 has a Juliette Balcony, a 4-piece bathroom with a freestanding bath and walk through shower making this home a genuine showpiece.
The Willow
Discover a home of unique character
This beautifully designed home has an open plan layout with a contemporary kitchen, spacious family room, and dining room which opens out onto the patio area. A family home that is also perfect for socialising and entertaining. The ground floor boasts a fabulously appointed sitting room for when you just want to get away from it all. A spacious utility room and cloakroom, makes lightworkof the demands of day-to-day family life.
Upstairs are four spacious bedrooms; the master having a dressing area and en-suite.
Plot 2 has a walk out Balcony from the main bedroom. Plot 5 has a Juliette Balcony, a 4-piece bathroom with a freestanding bath and walk through shower making this home a genuine showpiece.
The Willow
Discover a home of unique character
This beautifully designed home has an open plan layout with a contemporary kitchen, spacious family room, and dining room which opens out onto the patio area. A family home that is also perfect for socialising and entertaining. The ground floor boasts a fabulously appointed sitting room for when you just want to get away from it all. A spacious utility room and cloakroom, makes lightworkof the demands of day-to-day family life.
Upstairs are four spacious bedrooms; the master having a dressing area and en-suite.
Plot 2 has a walk out Balcony from the main bedroom. Plot 5 has a Juliette Balcony, a 4-piece bathroom with a freestanding bath and walk through shower making this home a genuine showpiece.
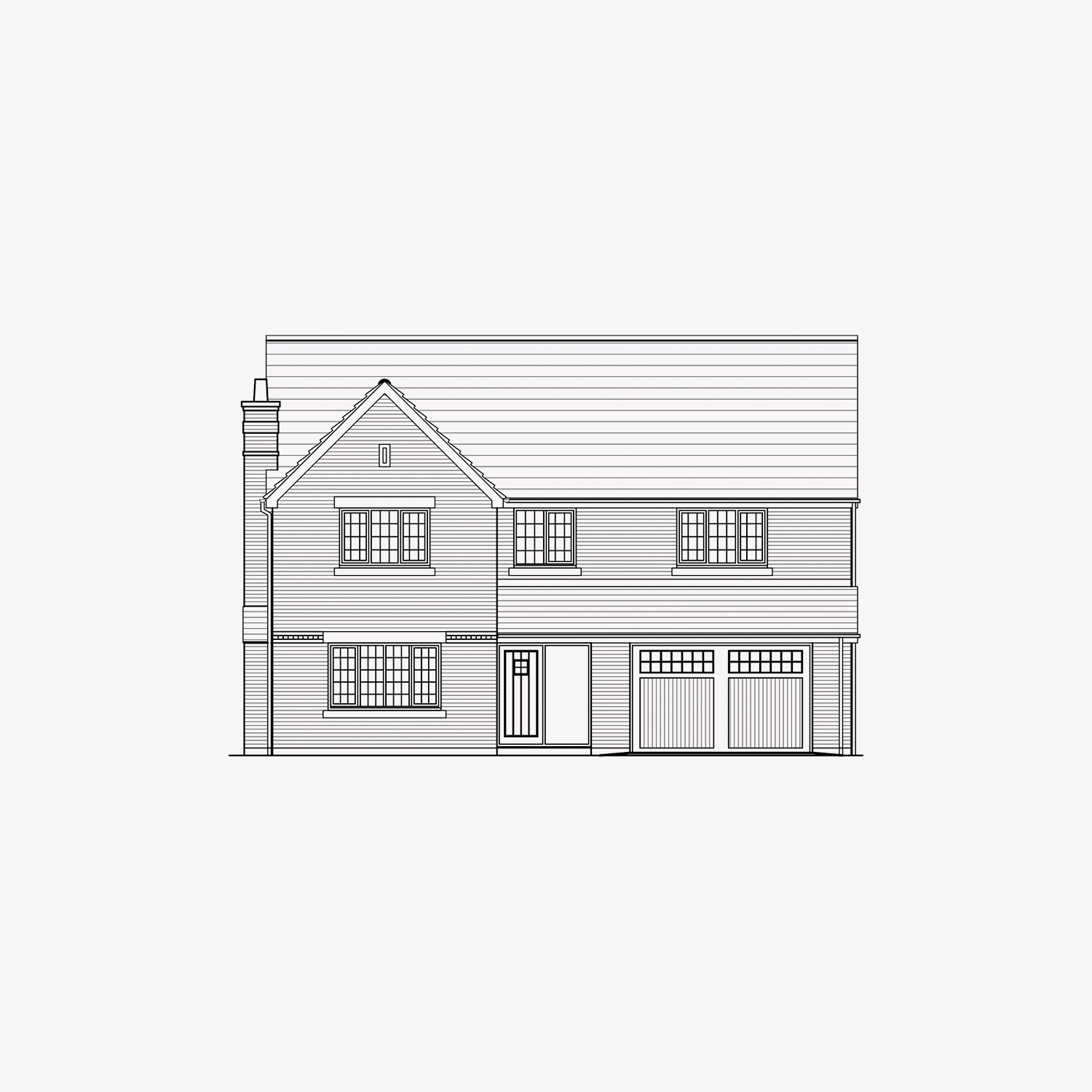
The Chestnut
Family is at the heart of this fabulous home
This family home has a beautifully appointed kitchen, family and dining room stretching the entire back of the property with bi-doors opening out onto the garden. The ground floor also boasts a utility, cloaks and separate sitting room.
Upstairs are five bedrooms; two of which have fully tiled en-suites complete with vanity units, and a stunning 4-piece main bathroom with walk in through shower and freestanding bath.
The Chestnut Plots 4 and 6 will be accessed by electric gates shared with The Willow Plot 5.
The Chestnut
Family is at the heart of this fabulous home
This family home has a beautifully appointed kitchen, family and dining room stretching the entire back of the property with bi-doors opening out onto the garden. The ground floor also boasts a utility, cloaks and separate sitting room.
Upstairs are five bedrooms; two of which have fully tiled en-suites complete with vanity units, and a stunning 4-piece main bathroom with walk in through shower and freestanding bath.
The Chestnut Plots 4 and 6 will be accessed by electric gates shared with The Willow Plot 5.
The Chestnut
Family is at the heart of this fabulous home
This family home has a beautifully appointed kitchen, family and dining room stretching the entire back of the property with bi-doors opening out onto the garden. The ground floor also boasts a utility, cloaks and separate sitting room.
Upstairs are five bedrooms; two of which have fully tiled en-suites complete with vanity units, and a stunning 4-piece main bathroom with walk in through shower and freestanding bath.
The Chestnut Plots 4 and 6 will be accessed by electric gates shared with The Willow Plot 5.
The Chestnut
Family is at the heart of this fabulous home
This family home has a beautifully appointed kitchen, family and dining room stretching the entire back of the property with bi-doors opening out onto the garden. The ground floor also boasts a utility, cloaks and separate sitting room.
Upstairs are five bedrooms; two of which have fully tiled en-suites complete with vanity units, and a stunning 4-piece main bathroom with walk in through shower and freestanding bath.
The Chestnut Plots 4 and 6 will be accessed by electric gates shared with The Willow Plot 5.

Harmonious design inspired by locality
The design of these homes is intertwined in the context of the surrounding rural area which makes these properties truly unique. Kem Mill Prestige, offers the best countryside living coupled with excellent nearby amenities and an excellent selection of restaurants, parks and shops on your doorstep.
Harmonious design inspired by locality
The design of these homes is intertwined in the context of the surrounding rural area which makes these properties truly unique. Kem Mill Prestige, offers the best countryside living coupled with excellent nearby amenities and an excellent selection of restaurants, parks and shops on your doorstep.

A limitless
outdoor lifestyle
A limitless
outdoor lifestyle
A limitless
outdoor lifestyle
Abundant green spaces – a real sense of the countryside within the bounds of nearby Chorley and Preston – that's the true beauty of Kem Mill Prestige.
Cuerden Valley Park, whch extends to 650 acres, is a delight for anyone who enjoys the countryside. The extensive park comprises meadows, woodland, lakes and ponds, with the attractive River Lostock running through the middle.
Abundant green spaces – a real sense of the countryside within the bounds of nearby Chorley and Preston – that's the true beauty of Kem Mill Prestige.
Cuerden Valley Park, whch extends to 650 acres, is a delight for anyone who enjoys the countryside. The extensive park comprises meadows, woodland, lakes and ponds, with the attractive River Lostock running through the middle.
Abundant green spaces – a real sense of the countryside within the bounds of nearby Chorley and Preston – that's the true beauty of Kem Mill Prestige.
Cuerden Valley Park, whch extends to 650 acres, is a delight for anyone who enjoys the countryside. The extensive park comprises meadows, woodland, lakes and ponds, with the attractive River Lostock running through the middle.
Wine and dine
on your doorstep
Wine and dine
on your doorstep
Wine and dine
on your doorstep
Kem Mill Prestige boasts in its locality, an overflowing number of fine restaurants, dining inns and tea rooms. Choice picks include Vardon's Restaurant at Shaw Hill Hotel, Bannons Restaurant & Bar in Withnell and The Village Tearoom at Wheelton. Relaxed family dining can also be enjoyed at The Bay Horse Mediterranean, The Red Cat Restaurant, The Boar's Head at Hoghton and The Royal Oak at Riley Green.
There are also very good pubs here too offering food, craft beers and wines. The Top Lock and Malthouse Farm are both treasured for their canal-side setting; and not forgetting the Sea View Inn and The Dressers Arms, two very popular dining inns that are situated nearby.
Kem Mill Prestige boasts in its locality, an overflowing number of fine restaurants, dining inns and tea rooms. Choice picks include the Vardon's Restaurant in Shaw Hill, and vegan dining and Whins Green Kitchen in nearby Wheelton. Relaxed family dining can be enjoyed at The Bay Horse Mediterranean, The Red Cat Restaurant and The Royal Oak at Riley Green.
There are very good pubs here too offering food, craft beers and wines. The Top Lock and Malthouse Farm are both treasured for their canalside setting; and not forgetting the Sea View Inn and Dressers Arms, two very popular dining inns situated nearby.
Kem Mill Prestige boasts in its locality, an overflowing number of fine restaurants, dining inns and tea rooms. Choice picks include Vardon's Restaurant at Shaw Hill Hotel, Bannons Restaurant & Bar in Withnell and The Village Tearoom at Wheelton. Relaxed family dining can also be enjoyed at The Bay Horse Mediterranean, The Red Cat Restaurant, The Boar's Head at Hoghton and The Royal Oak at Riley Green.
There are also very good pubs here too offering food, craft beers and wines. The Top Lock and Malthouse Farm are both treasured for their canal-side setting; and not forgetting the Sea View Inn and The Dressers Arms, two very popular dining inns that are situated nearby.

About the Developer
Primrose with over 30 years experience , has a trusted reputation for high quality, well-designed, age-exclusive housing. Our passion for delivering attractive and adaptable homes tailored to the needs of the individual extends way beyond bricks and mortar. We believe buying from Primrose will provide you with a first-class home and responsive management, alongside a secure investment – peace of mind for now and for the future.
Primrose has built its reputation on combining solid skills and expertise in building with a vision for creating real homes that our clients are proud to call home. We understand that the basics must be absolutely right before your new home can be really enjoyed, together with a desire to introduce imagination and unique features into every property we create.
Introducing Kem Mill Prestige, a collection of six exclusive residences set behind a sweeping tree-lined façade and nearby parkland. Ushered to life by Primrose, each property offers character of the historic and natural elements of this beautiful location while giving it vibrant new life as a modern, sustainable community.
High-quality, natural materials and attention to detail is the essence of Kem Mill Prestige. Each one of these homes carries this considerate approach to design, and is complemented by the modern advantages of high-specification architecture, accessibility and energy efficiency. The result is six stunning contemporary homes that respect both locality and landscape.
A sought after location. An extraordinary location. To live in Kem Mill Prestige is to experience the best of rural life with all the amenities of town living. Whittle-le-Woods a village close to the countryside, a part of Chorley yet neighbour to Preston, and the delights of Manchester and Liverpool beyond, welcome to the very best of modern living. Welcome to Kem Mill Prestige.
To learn more about Kem Mill Prestige
We believe we have a responsibility to this and future
generations; to ensure that the legacy we leave behind,
is one that we are extremely proud of.
We believe we have a responsibility to this and future generations; to ensure that the legacy we leave behind, is one that we are extremely proud of.
Sales Enquiries
Phone 01257 696001
Sales Enquiries
Phone 01257 696001
Terms & Conditions
Privacy Policy
Copyright 2023 © Primrose Holdings (1995) Limited
All rights reserved